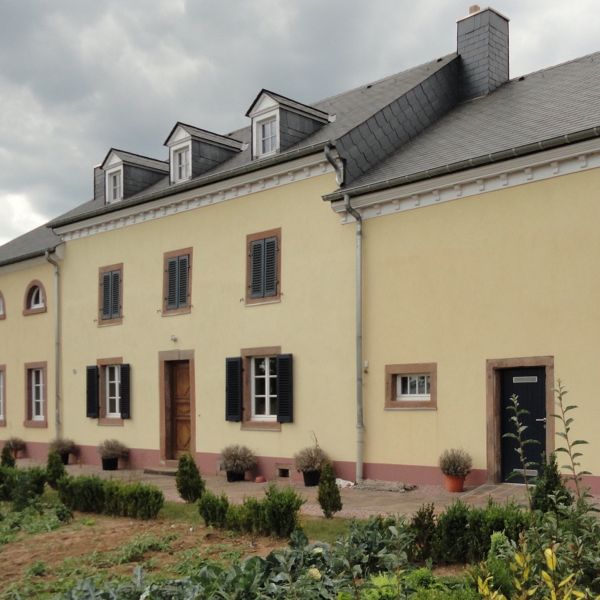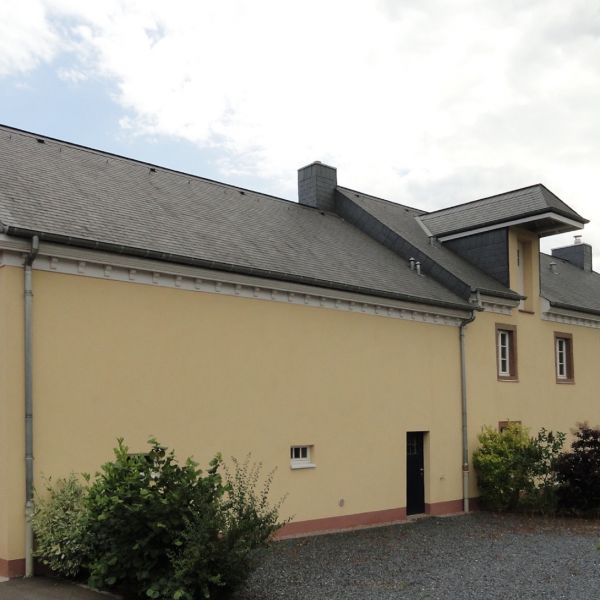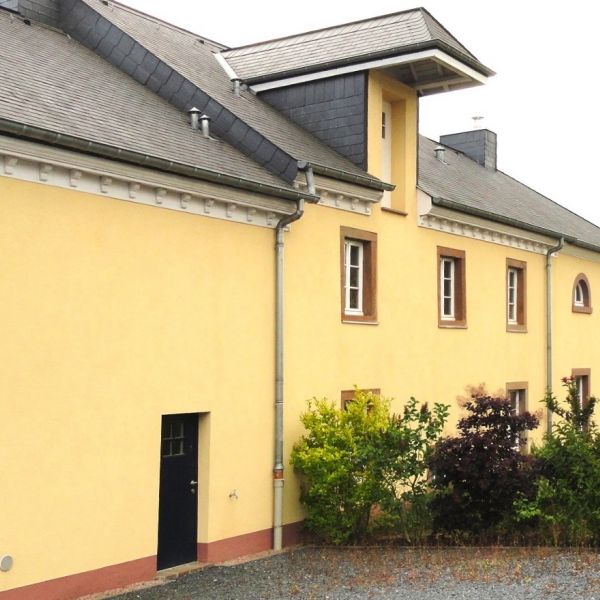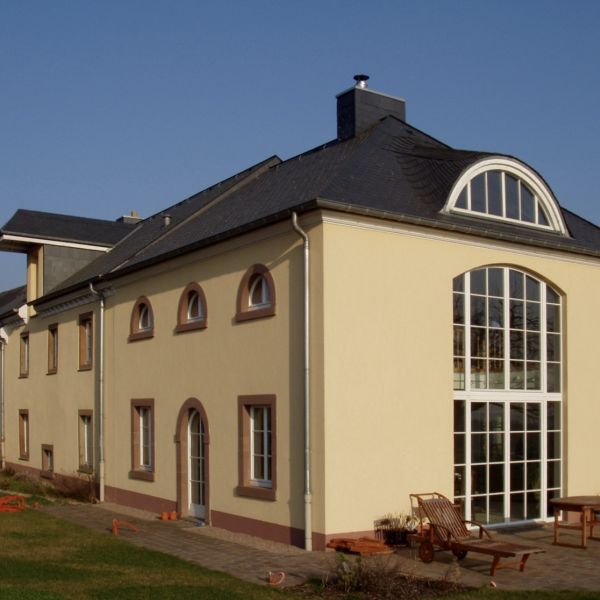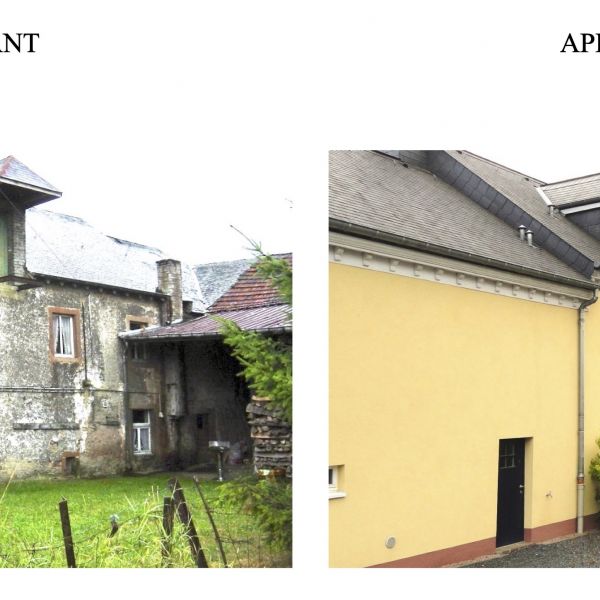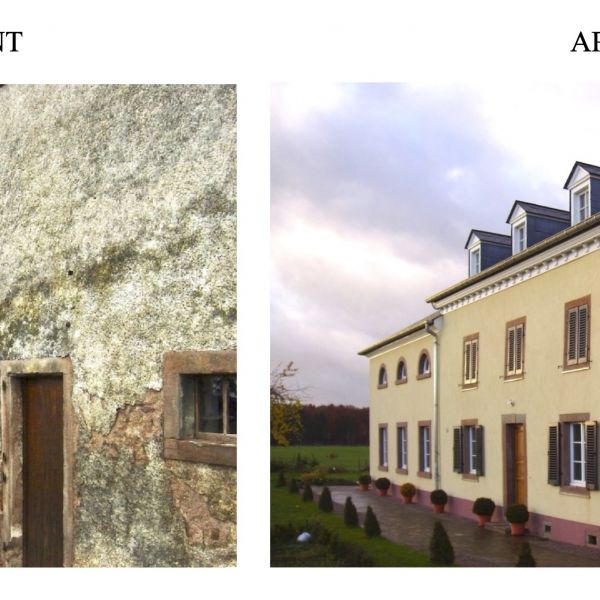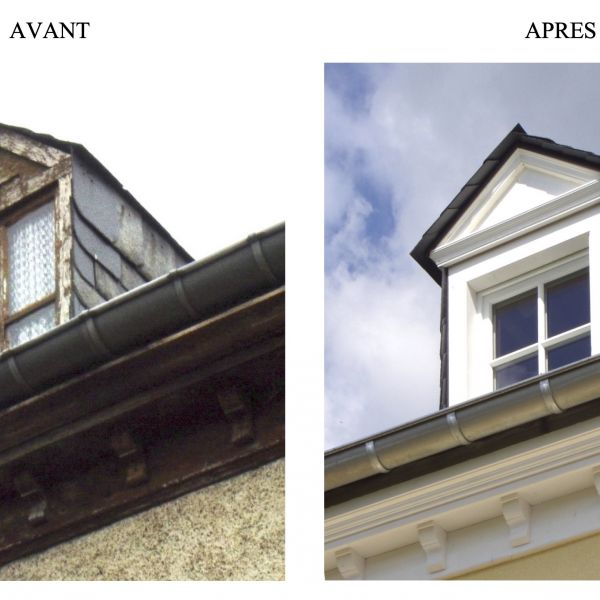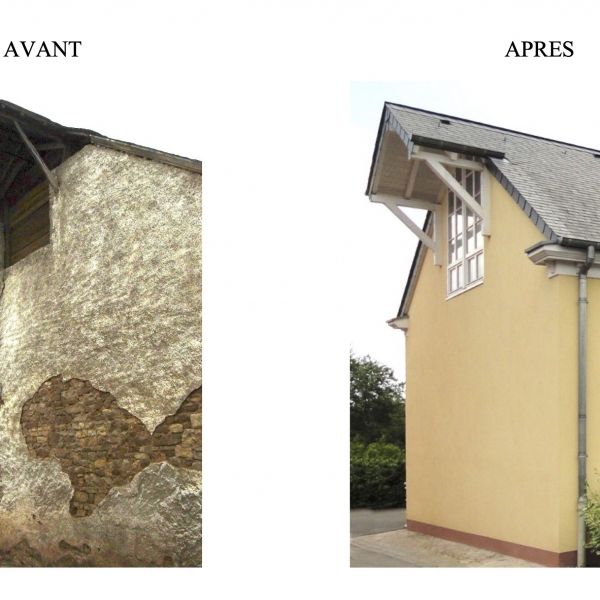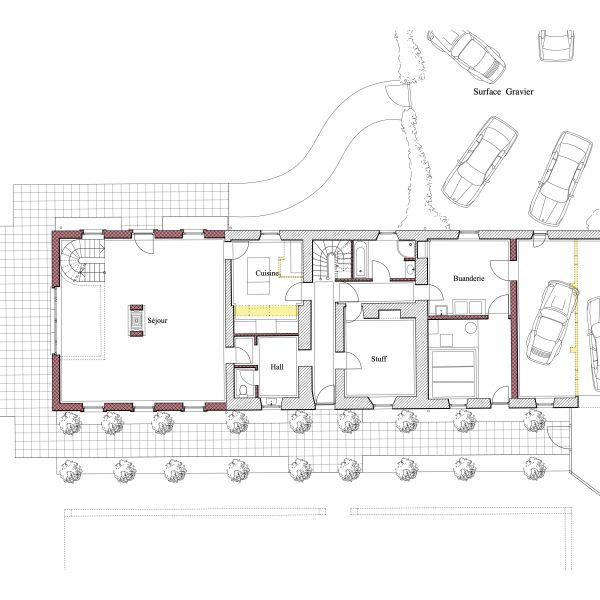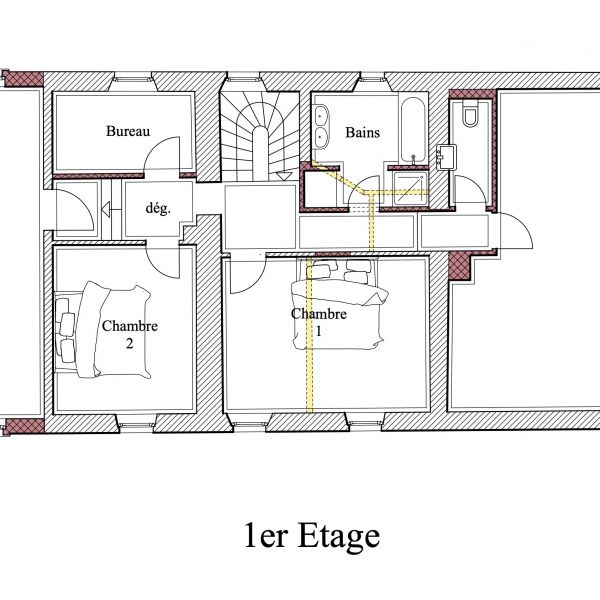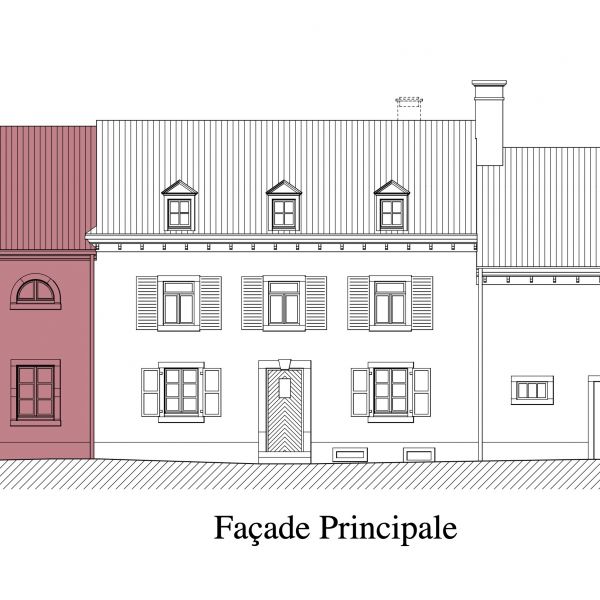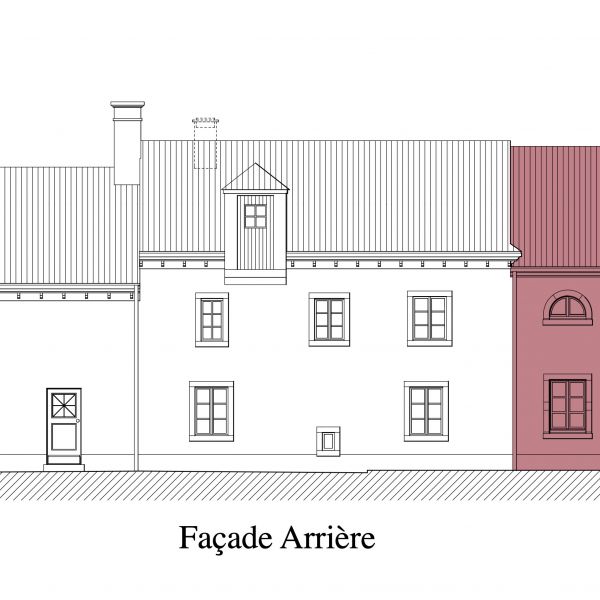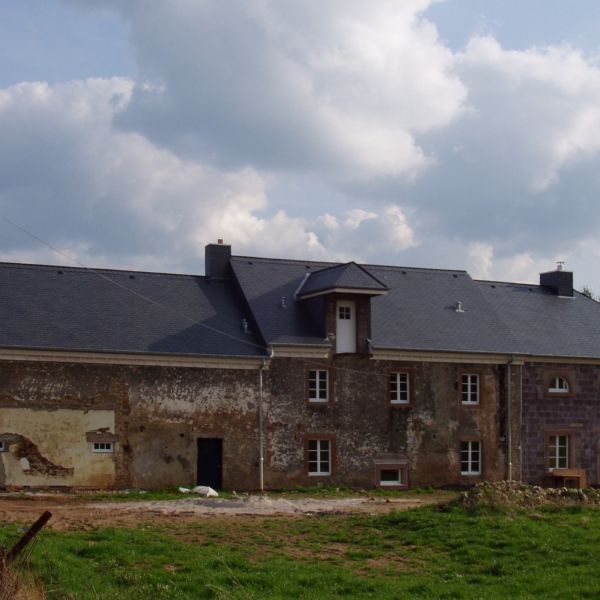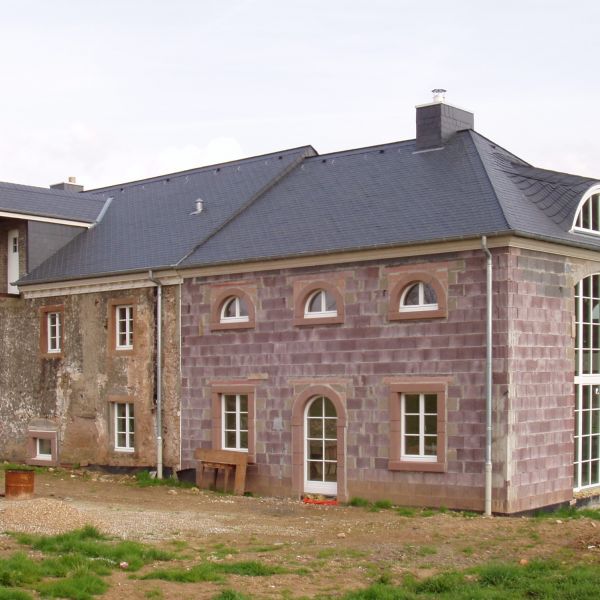House in Schandel
Transformations of old farmhouses often hold more surprises than other old buildings, and this family home in Schandel was no exception.
It was planned that we restore the main house, transform the barn on the street side into utility rooms and the pigsty into living quarters.
After the work began we found that the barn and pig sty had been built directly onto the arable soil and without earthworks to find a foundation of clay. We were able to save the barn by consolidating it with a fairly solid floor slab, but we were forced to rebuild the pigsty keeping its original proportions.
In the new annex we drew a living room and dining room on two levels with a gable, open towards the landscape through a large bay window. The more modest openings designed for the lateral facades preserved the vernacular character of the whole while expressing its new destination.
The success of the realization is largely due to the help of Alain Van Aerde, Ex & Co who managed the execution.



